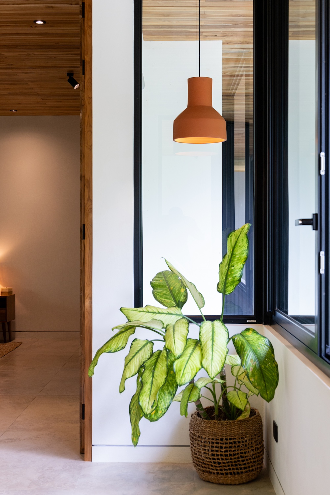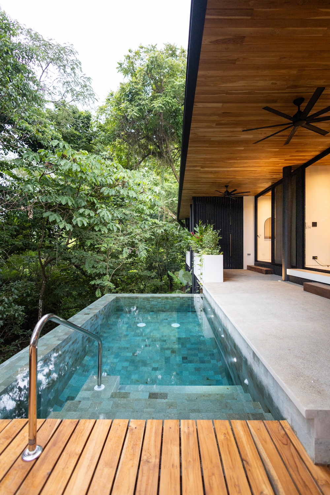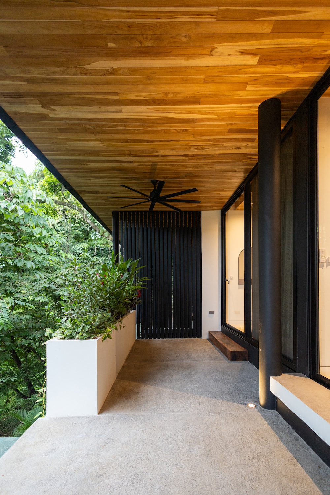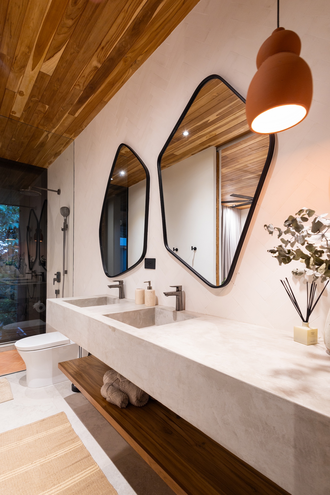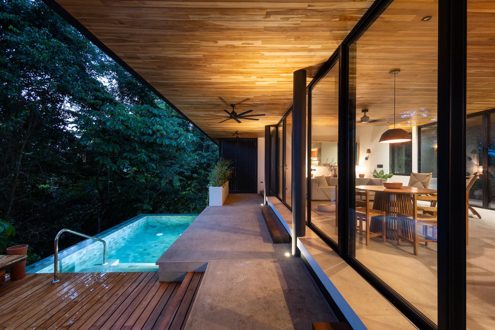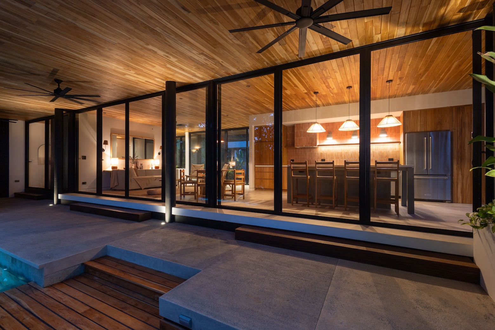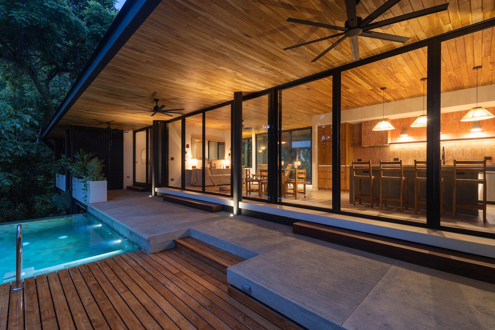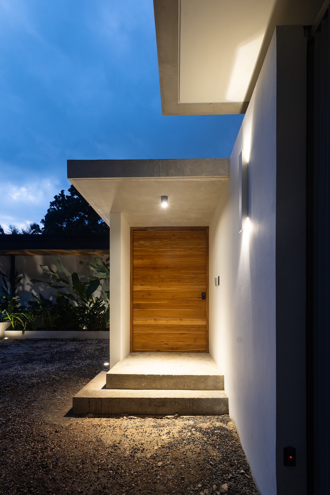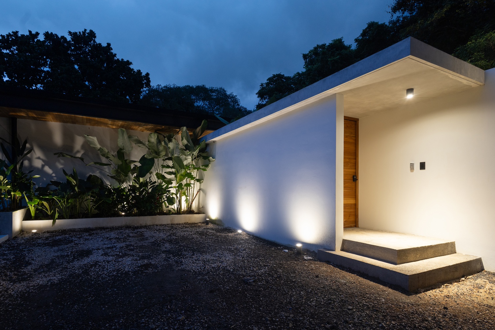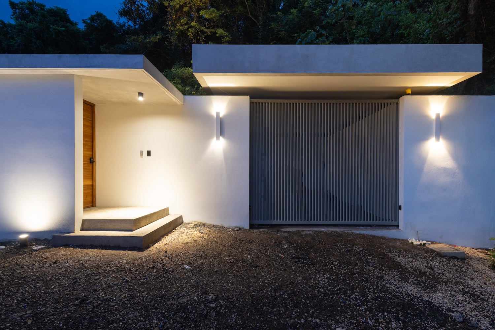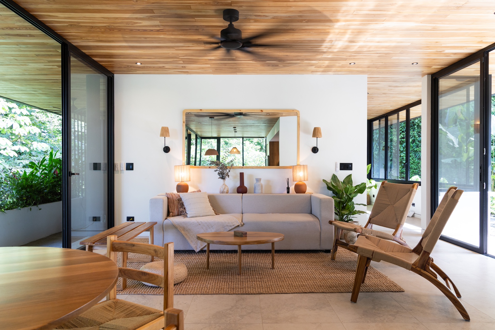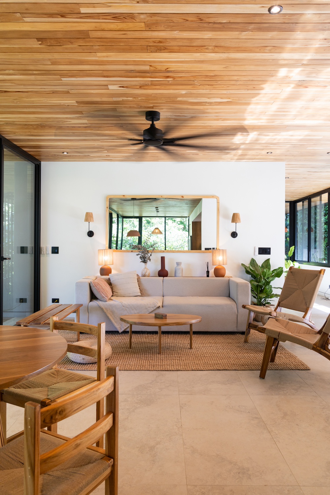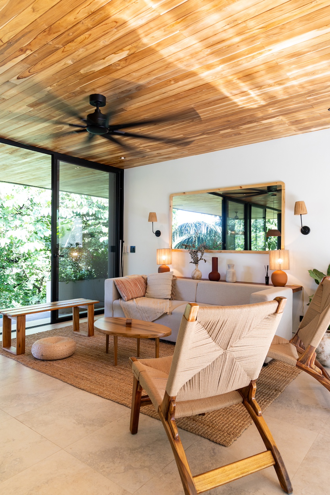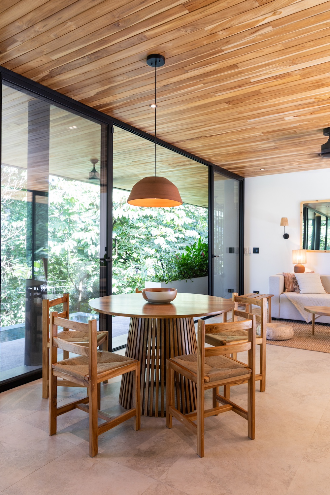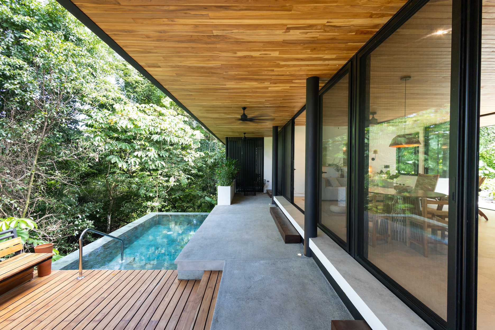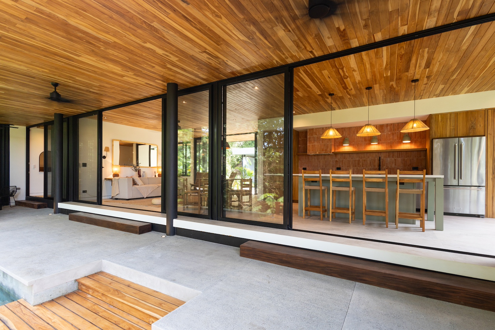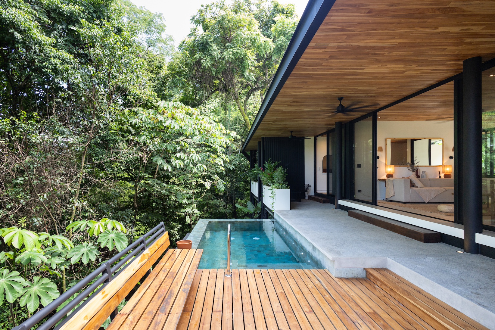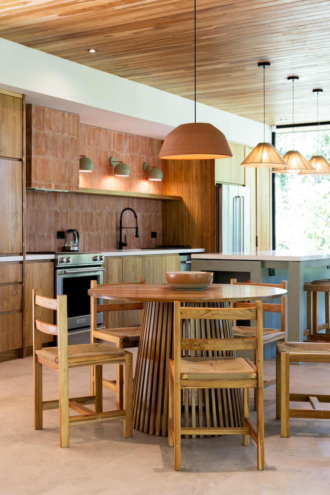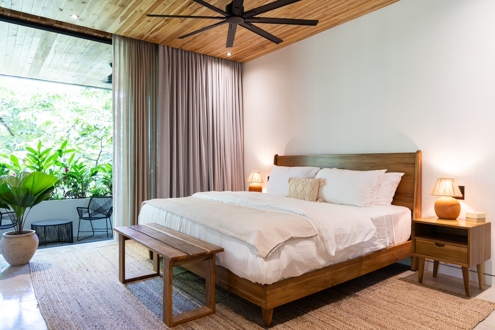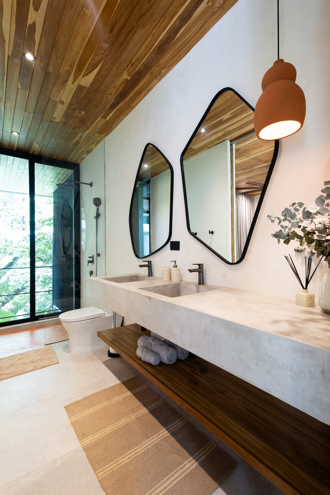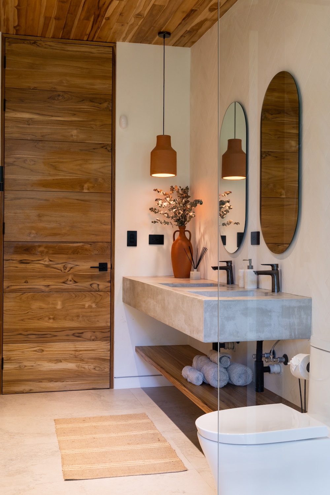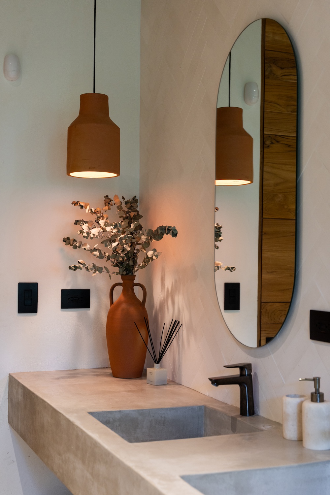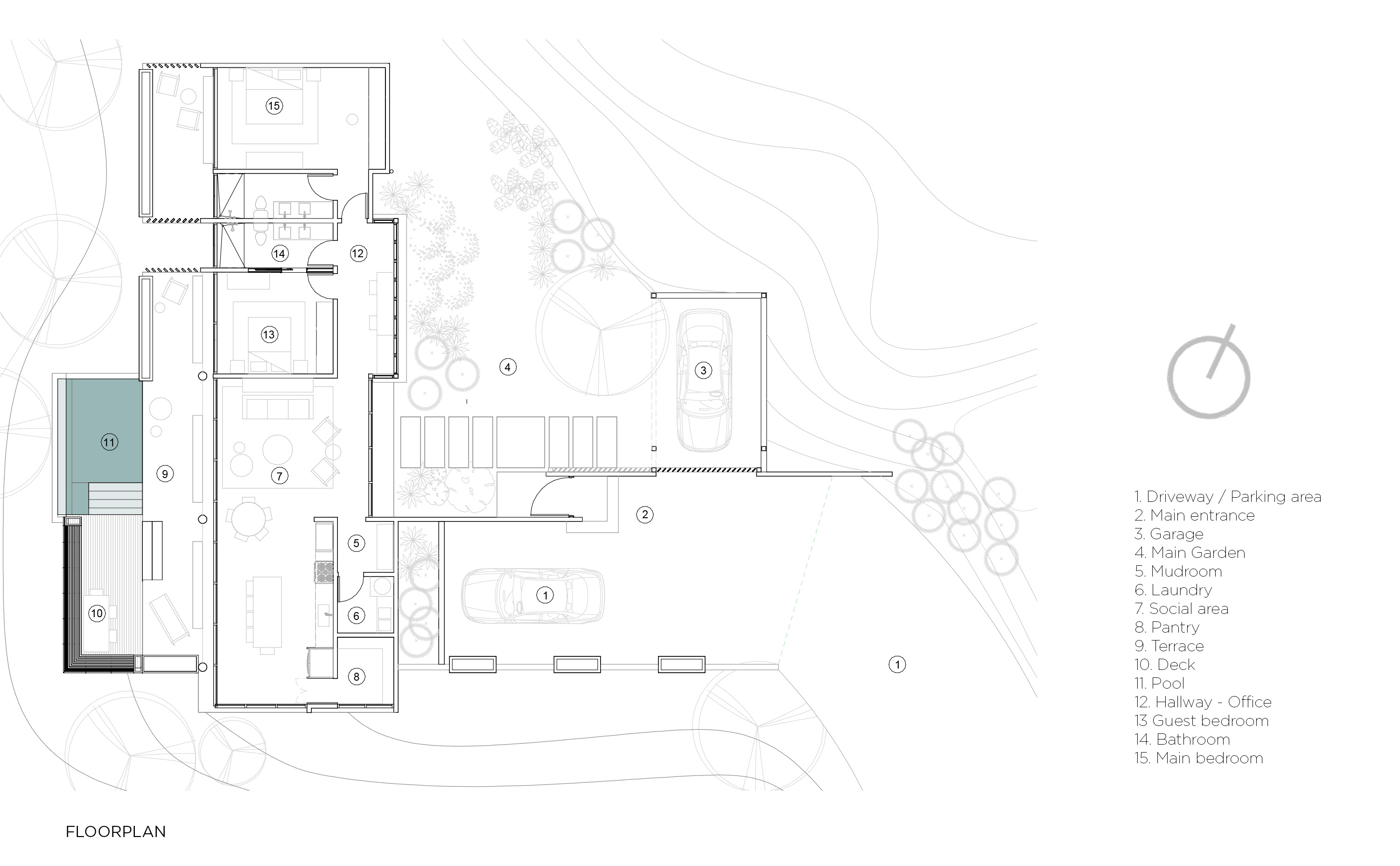Dos Santos is Located in the hills of Santa Marta, Nosara. The property originally featured a small terrace with limited space and steep access. These constraints informed the design but also offered an opportunity to optimize orientation for the best sunset views. Natural light and ventilation in the social areas enhance comfort, while vehicle maneuverability on the steep slope and a greater distance between the project and the mountain enhance safety. This separation allows for the creation of an entry garden, a welcoming space before entering the residence.
The house serves as a transition between the mountain and the surrounding tree canopy, appearing to float above the terrain. It features a single-story design with a simple volume. The main façade and primary courtyard are oriented to the east. Immediately beyond the main façade lies a private patio that provides privacy, natural light, and continuous airflow throughout the day. This open space creates a gradual transition into the interior and reveals a second façade, framing an intimate, warm landscape that highlights the property's trees.
To maximize its views, the terrace, deck, and pool are elevated, creating a sense of floating among the trees. Every space is oriented westward to take advantage of the changing light at sunset and the scenic landscape. Passive design strategies are employed: low-traffic volumes such as the hallway, entry, utility room, and pantry are positioned along the eastern façade to act as a buffer against the morning sun, reducing heat gain in living spaces. Openings on the east and west façades enable cross-ventilation, taking advantage of prevailing western winds and eliminating the need for air conditioning in the social areas. Overhangs extending more than 2 meters protect the main social spaces from Guanacaste’s intense sun while allowing enjoyment during the six-month rainy season. Meanwhile, the saltwater pool is strategically positioned to receive the maximum sunlight.
The steep slope and limited terrace space presented challenges during the design process. To address these, the layout was rotated to align the main façades east-west, providing adequate space for safe vehicle maneuvering at the entrance, increasing the distance from the mountainside, and bringing the structure closer to the tree canopy. As a result, half of the house rests on natural terrain, while the other half floats on a metal structure, supported 9 meters above the natural grade. To elevate the pool to house level, the space between the terrain and the terrace was utilized to house the project's mechanical and utility systems beneath the pool. The resulting concrete volume anchors the main structure of the house and becomes a key structural element.
The design integrates teak ceilings, natural handmade materials and textures for the bathroom and kitchen cladding, and hand-crafted terracotta lamps that seamlessly connect the warmth of the interior space to its natural surroundings.
